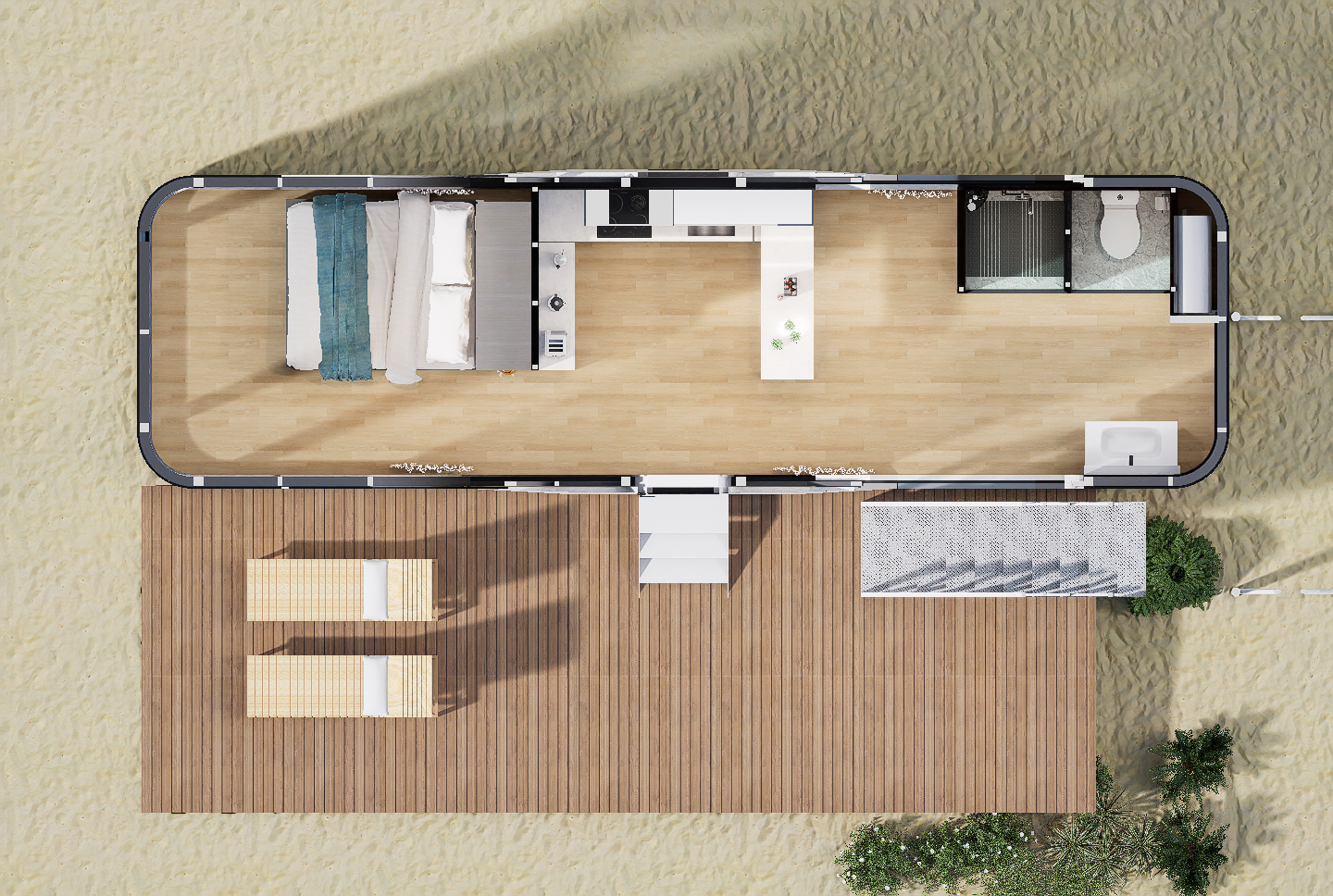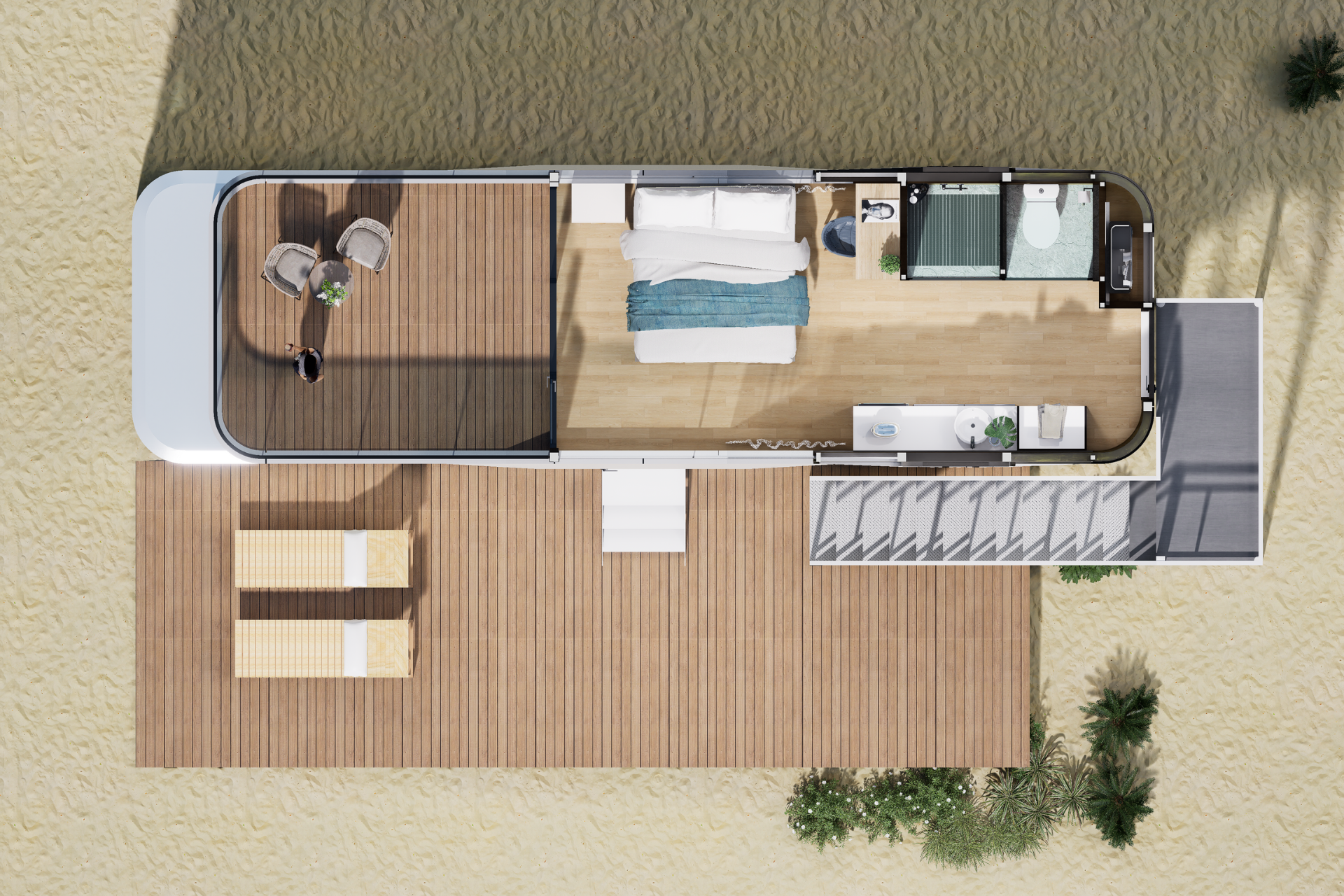
Introducing the M9
The M9 is a spacious double-height modular home designed for flexible, modern living. It features two floors: the first measuring 11.5m × 3.4m × 3.45m, and the second 8.3m + 2.4m × 3.3m × 3.45m. With two bedrooms, one living room, one bathroom, and a balcony, it offers a smart, open layout that maximises space and comfort across both levels.
More details
-
Size: 1st floor: L11.5 mx W3.4m x H3.45m
2nd floor: L8.3m +2.4m x w3.3m x h3.45m | Usable Area: 74.5㎡
-
Two bedroom, one living room, one bathroom, and one balcony (Customisable)
-
Galvanized Steel Frame Structure
Fluorocarbon-Coated Interior &Exterior Aluminum Panels
Polyurethane Waterproof, Moisture-Proof & Insulation Layer
Double-Glazed Tempered Glass Doors & Windows
Full-Smart Voice-Control System
Eco-Friendly SPC Flooring
Midea Central Air Conditioning (Heating & Cooling)
Separated Wet & Dry Bathroom (Includes Water Heater, Toilet & Washbasin)
-
Kitchen, Furniture, Curtains, Projector, Entrance Staircase, Rooftop Terrace, Climate Adaptation Package (Hot & Cold)
Other custom configurations available upon request




Get in touch.
Whether you're ready to start your project or just exploring ideas, we’d love to hear from you. Get in touch to discuss your plans, ask questions, or request a brochure - our team is here to help you bring your vision to life.

